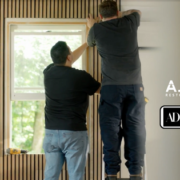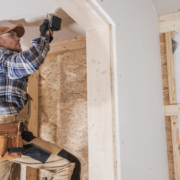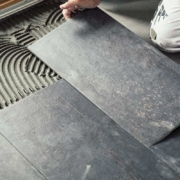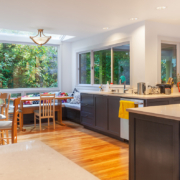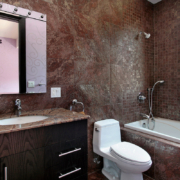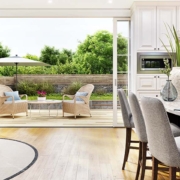A.W. Puma Remodeling & Restoration as Featured on Architectural Digest
The professionals of A.W. Puma Remodeling & Restoration have had the pleasure of working on a variety of projects since they first started their business back in 2014. However, it’s not every day that the contractors get to work on a project for a leading interior design and architecture publication. When they were first approached by Architectural Digest about a home remodeling Boston project, they were very excited to jump on board.
The transformation was documented from start to finish as part of a video for the Architectural Digest. Keep reading to learn more about this project and the role that A.W. Puma Remodeling & Restoration played in the room refresh.
About the Client
The main focus of this project was to provide a family with a room refresh. The client selected was a mother named Kelley. She and her husband had lived in their home for nearly six years. Since then, they’ve made many memories with their two boys and their dog.
Kelley chose to do a room refresh in her family room. It is their primary living space, so they spend a lot of time in it. She mentioned that it was the room where they gathered after dinner, played, and did pretty much everything else together.
Her goal with the refresh was to transform that room into a place where she would feel comfortable having guests over. She also wanted to have more storage, update the flow, and simply be proud of the space.
While Kelley had dreamed of making these updates for quite some time, things were delayed when she was diagnosed with cancer in 2021. After putting a year and a half of treatment behind the family, they were finally ready to tackle the family room remodel.
About the Designer
In the Architectural Digest video, Kelley gets to meet a talented designer who will help her create the family room of her dreams. Julie Sousa is the founder of the Avant Garde, which is a home decor & design brand. She currently works as an interior stylist, DIYer, and content creator.
One of the first things that Julie discussed with Kelley was the layout of the room. Julie brought up the idea of focusing the flow on the neglected fireplace. She also mentioned adding storage space to the wall behind the sofa as well as some beams for character and warmth.
However, the budget was one of the most important discussions. Kelley and her husband had decided to spend about $30,000 on the job. With that in mind, Julie recommended that they do some DIY work, but they also had plenty of wiggle room to hire professionals for the bigger jobs.
That’s where A.W. Puma Remodeling & Restoration came in to help.
Services Provided by A.W. Puma Remodeling & Restoration
Albert of A.W. Puma Remodeling & Restoration was contacted by Julie and Architectural Digest about completing some of the living room remodel. Their professional home remodeling contractors were hired to take on the projects that required more technical knowledge.
For example, they helped with the installation of the wood beams. While Kelley was open to Julie’s idea to add beams to the ceiling, she was concerned that they would take away some clearance since the ceilings were relatively low. The contractors were able to come up with a solution.
Rather than installing traditional wood beams, the professionals made their own. They were able to put multiple pieces of wood together in a way that made them look like one uniform piece. They achieved this by using a 45-beveled saw. By taking these steps, they were able to help achieve the cozy look of wood beams, but they were able to keep the depth to just three inches so that it wouldn’t take away any height from the ceiling.
The contractors also helped to complete a few other tasks to achieve the final result. By the time they had finished up, the family was thrilled with the results of both the DIY projects and the professional work.
Find out More About How to Work with the Contractors Featured on Architectural Digest
Homeowners who want to take their family room, bathroom, or kitchen to the next level don’t have to look any further for a team of talented professionals. They can contract A.W. Puma Remodeling & Restoration to make their own home worthy of an Architectural Digest feature.
To get in touch with the home remodelers, simply submit your project details through the online form and request a free quote. The company can also be reached by phone if homeowners have any questions or want to learn more about their services.

