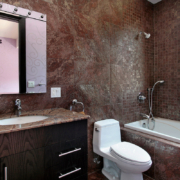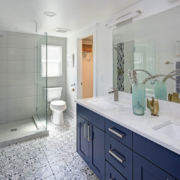Things to Consider when Expanding your Home – Home Additions Ideas
Do you love your neighborhood, schools, and nearby stores? Do you hate the thought of leaving friends or changing schools? If your current home no longer meets the needs of a growing family, you may be considering expanding your home with an addition. If your family is increasing because of an aging parent moving in or more children, you may desperately need more rooms or space for an expanding family’s activities.
Before you begin to plan an addition, you need to ask yourself some questions:
- Do you have enough space on your property to build out?
- Is your home structurally sound to build up?
- Will expanding your home be out of place in your neighborhood?
- Do you have a generous renovation budget or can you secure a home equity loan to cover the costs of an expansion?
Expanding your Home: to Build Up or Out?
Typical ground level additions include a “Florida” room or sunroom, a family room or living room, an additional or enlarged garage, or a “mother-in-law” suite with a private entrance. A popular renovation for a growing family is a kitchen expansion or a laundry room and/or mud room.
Second Floor Build Up
A craft room or hobby room, exercise room or a master suite are often requested additions for a second floor. A laundry room next to the bedrooms is a popular addition for the convenience of not needing to lug laundry up and down stairs. Other possibilities are an office expansion, sometimes with a private entrance, an over-garage addition, or an additional bedroom.
Going Up… to a Third Story
These additions can include a master suite, family room, storage and holiday rooms, as well as a study or exercise room.
Expanding your Home: Which is the Best Way to Go?
Whether you build up or out may depend on the size, shape, existing footprint of your home, and the available yard space. Think about future uses for your backyard. If you want to leave space for a pool, patio, entertainment area, or playground, you may not have the space available to build out. Are there options for building out at the side of your home or in the front?
Vertical Additions
If you build up, all or part of your home’s existing roof will be removed. You’ll need to plan to move into a hotel or stay with family for the rest of the renovation. Building up includes the addition of a staircase, which will take up space on the first floor, reducing the amount of available square footage there.
Horizontal Additions
Not as disruptive as a second or third floor addition, building out means sacrificing yard area in the back, side, or front of your home. A foundation must be poured and the walls will be framed. Plumbing and air ducts are added and a roof is installed over the new addition. The exterior siding or brick face, as well as the roof, will need to match the existing exterior.
The Cost Differences
Building out is significantly less expensive than building up. Depending on where you live in the US, building up can cost as much as 30% more than building out.
The cost of building out can include additional plumbing work, landscaping, pouring a new foundation, and upgrading the HVAC system.
In addition to removing the existing roof and replacing it, the first floor may need to have additional support structures installed. Costs can include the addition of a staircase, structural supports and footings, a structural engineer, adding an HVAC system on the new floor, the cost of staying at a hotel, storing personal items and possible repairs to the first floor.
Making the Decision
Your final decision will depend on the size of your property, your town’s zoning laws (or HOA requirements), the condition of your home, and your requirements and budget. Your first step is a consultation with a professional renovation construction company. You can expect to answer a lot of questions and will be given information and advice on your options. A comprehensive estimate will follow when you decide on your specific plan for your home.
If you are thinking about an addition, call us at 508-918-0422 at A.W. Puma Remodeling and Restoration, or visit our contact page. We begin with a consultation to hear your vision. We will explain our process and answer all your questions. Together we will design and create a new living space that you and your family will love and enjoy for many years!







