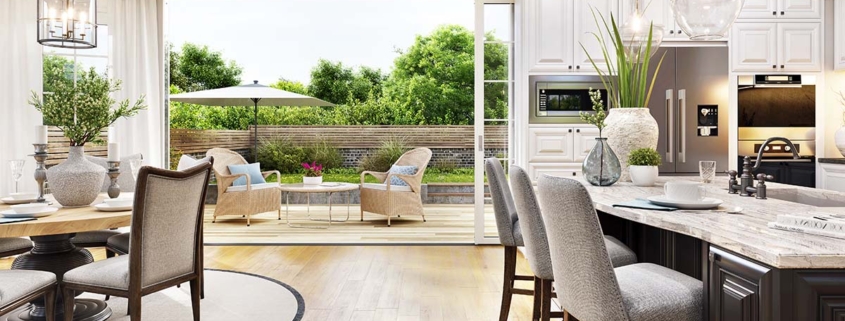An Open Floor Plan & Why You Need One
An open floor plan isn’t new, but they are the most popular home interior and for good reason… actually eight more good reasons, at the very least.
An open floor plan has two or more spaces joined together to form a larger, grander space. A more traditional floor plan would have these rooms divided by a wall or door. By combining the living room, dining room and kitchen, the result is a communal living area that creates a smooth flow from room to room.
Here are more reasons why homebuyers love open floor plans:
Better Lighting and Air
Shared light from light fixtures throughout the room enhances the ambiance of the space, carrying light from space to space. Lack of barriers allow for more windows that will bring in natural light during the day.
Improved Energy Efficiency
Airflow and the home’s temperature can be controlled more efficiently. With an open floor plan there are no barriers that constrain the air flow, which makes the home easier to heat and cool.
Comfort and Space
Your home’s major living areas will feel more spacious providing comfort and a sense of order.
The Kitchen as a Focal Point
The kitchen is often more than just the place where meals are prepared. It is also the center of the family’s time together. The key to an efficient kitchen in an open space floor plan is the triangle formed by the range, refrigerator, and sink. Having these three areas appropriate lengths apart creates an aesthetic, well-functioning kitchen.
Entertain Easier with an Open Floor Plan
Without walls between living room, dining room, and kitchen, you and your guests are brought together and entertaining is simplified and much more enjoyable.
Bring the Outdoors In
Sliding glass doors, often used in the family room or kitchen, offer a connection to an outdoor patio, play area, or backyard.
You can expand your living space during the warmer months by entertaining or having family meals outdoors as you are able to easily see and move through the open floor plan to the outdoors.
A Format for Today’s Families
Today’s young families especially love the open floor plan because it is ideal for busy parents and children. This plan allows you to have “eyes on” the children while they are playing or to supervise homework while you are preparing dinner. The larger space can provide for a study nook or a home-office computer desk.
An Open Floor Plan Provides Real Estate Value
Open floor plans increase the home’s value by adding functional square footage. Considered a part of modern home design, they are attractive to home buyers, who often cite it as their number one requirement.
If you are thinking about renovating your home’s living areas into an open floor plan, call us at 508-918-0422 at A.W. Puma Remodeling and Restoration. We begin with a consultation to hear your vision. We will explain our process and answer all your questions. Together we will design and create your new living space that you and your family will love and enjoy for many years!





