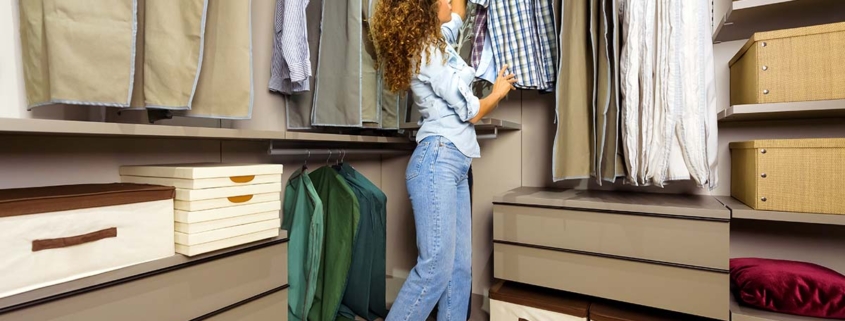Spare Room Ideas
Longing for a Fashionable Walk-In Closet? Transform a spare bedroom and your wish is granted!
With a bit of creativity, you can transform an unused room into a trendy storage area and dressing room. Consider the options and consult a professional contractor to put it all together for you.
It is important that the spare room be in proximity to the master bedroom. If your master bedroom is large, you may be able to partition off a section for a walk-in closet. You’ll need at least 8’ x 5’ of space and a ceiling of about 7’ 3” or taller, which will allow for double hanging rails.
DIY or Contractor?
Premade, ready-to-assemble units come with a number of drawer arrangements, hooks, and hangar poles. But these may not fit your room precisely. If you use a contractor, he will survey the room and talk with you about your needs and wants and will plot out a room that is fitted exactly to your room’s dimensions. Every inch of space will be put to good use, including storage needs, and taking into consideration sloping ceilings or alcoves.
Create a Checklist
Write up a list of all the things you will need to provide for in your walk-in. Here are some suggestions:
hanging space for full-length dresses, pants, and coats
hanging space for shirts, blouses, jackets
out-of-season clothing
shoe storage
jewelry storage
sports equipment/gear
suitcases
So Many Choices!
Consult magazines and Pinterest to home in on the design and layout you are thinking about. Here are just some choices to think about:
Walk-in Closet Idea: Valet Rods
Standard closets typically have a shelf with a hanging pole for your clothes. You might want a second tier to accommodate blouses and jackets. What other drawers are needed and for what?
Walk-in Closet Idea: A Wall Mirror
Do you want a single wall-mounted, full-length mirror or a trifold? Or perhaps you want your full-sized mirror to be on a floor stand. Many designs are available to match your desired décor.
Walk-in Closet Idea: Shoe Storage
Do you want your shoes on a stand-alone shoe rack? How many shoes will it need to accommodate? Do you want a shoe bench so your shoes are stored within and you have a spot to sit when putting your shoes on? Do you need a separate area for storing boots?
Walk-in Closet Idea: Dressing Table
Do you want a vanity table with makeup light? Will you require your vanity to have drawers to accommodate supplies and equipment of varying sizes, such as hair dryers, manicure paraphernalia, or other specialty items?
Walk-in Closet Idea: Jewelry Cabinet/Drawer
How much jewelry do you need to store? Do you prefer a multi-drawer cabinet or built-in drawers? Will you need hooks to hang chains or long necklaces? Do you need this storage space to lock?
Walk-in Closet Idea: Hats, Scarves, Gloves
Depending on the types of hats you wear, you may need a special space in which to display or store them. Slouchy knit hats can go into drawers along with scarves and gloves, but fancy hats may need head stands and be positioned where they can be enclosed with transparent acrylic or glass doors.
Walk-in Closet Idea: Flooring
Do you want to match the flooring in your bedroom? Perhaps you want the room carpeted or would prefer wood or tile flooring with an area rug? Do you plan to do anything else in your walk-in closet besides dressing … like yoga or lounging or reading?
Walk-in Closet Idea: Lighting
Your contractor will give you recommendations for the type of lighting that is best for your walk-in – overhead track lighting, built-in lighting, wall lamps, depending on budget and design.
Repurposing an unused room into a fabulous walk-in closet, you will gain much more than an organized storage space. You will have created a room where you can utilize your wardrobe more efficiently, dress resourcefully, and spend leisure time exercising or simply relaxing.
If you are thinking about a remodeling project, call us at 508-918-0422 at A. W. Puma Remodeling and Restoration. We begin with a consultation to hear your vision. We will explain our process and answer all your questions. Together we will design and create your new living space that you and your family will love and enjoy for many years!





