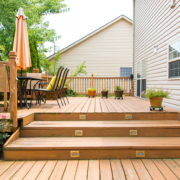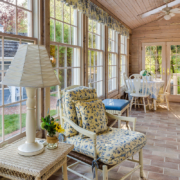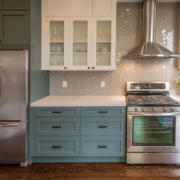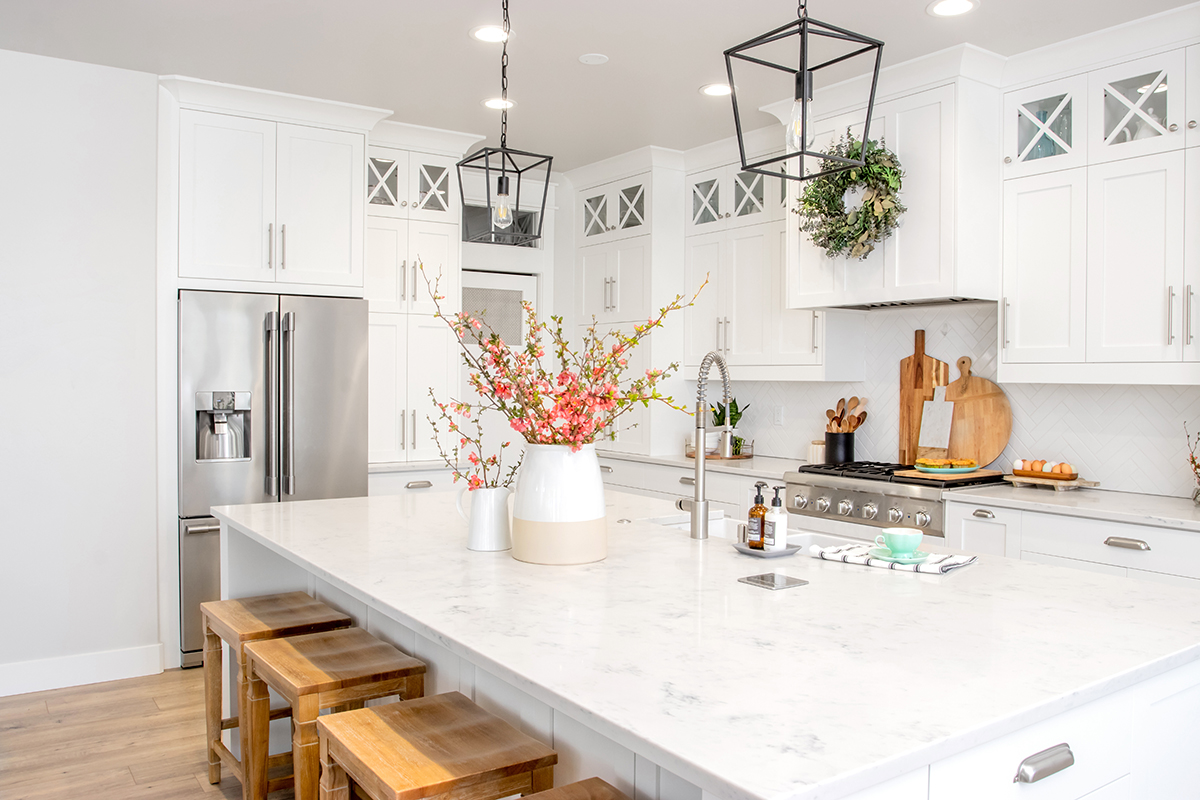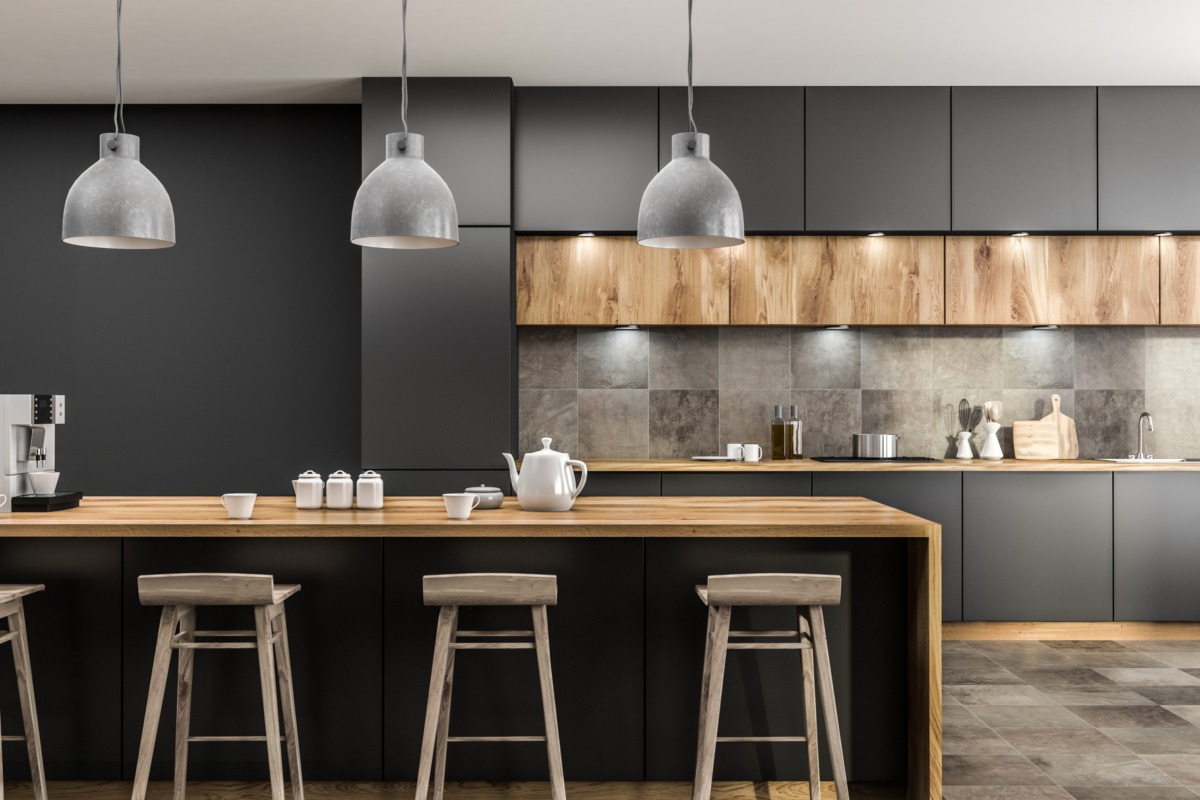Key Questions to Ask When Choosing a Remodeling Contractor
The most essential first step when beginning a home remodeling project is to select your contractor. Your goal is to choose a professional who is reliable, honest, and has a good reputation for quality work. You’ll want to get multiple estimates and check each contractor’s reviews, but there is more you can do to select the best contractor for you. Think of this step as the “interview” process.
Your job at this point is to ask a lot of questions. Here are 13 of the most important:
1. How long have you been a remodeling contractor?
First and foremost, you want an experienced remodeling contractor. Those with years of experience have created processes and controls to ensure that their projects are completed on time and on budget. Experience helps to produce quality results that will meet your expectations.
2. Will I have a dedicated team working on my project?
Contractors often work several projects at a time. You want to know that the individuals on your job will be consistent from day to day. Ask: Will the same team be working on my project each day? Will you be the project manager? If not, who and what will he or she oversee each day? What is your process for qualifying the sub-contractors you work with? How often can I expect a progress report?
3. What remodeling contractor insurance do you carry?
Contractors should have workers’ compensation and liability insurance for the types of jobs they perform. Ask to see their Certificate of Insurance for peace of mind that the company and their employees are insured for the type of work you are hiring them for. In addition, ask if the sub-contractors they hire are insured under the contractor’s insurance.
4. What licenses and certification does your company and its employees have?
Cities, states, and sometimes counties have different contractors’ licensing requirements. You want to know that your contractor has obtained any required certifications for their field of expertise. (You don’t want to hire a carpenter whose license is in plumbing.) A business license is not sufficient. A license to operate a business doesn’t mean that the individual is a licensed or credentialed contractor.
5. Will the remodeling contractor obtain the necessary permits and arrange for the required inspections?
Some projects require permits and/or inspections, especially if your project changes the structure of the home. Your contractor should know what permits are needed and how to get them … and should be willing to obtain them for you.
6. What is your timeline for starting and completing this project?
Ask, too, if there are any circumstances that might affect the schedule, such as other projects the company is working on now or prospective projects that may go to contract. Learn how changes to the timeline will be addressed.
7. How do you want to be paid? What is the payment schedule?
You should never be expected to pay for the entire project upfront and a reputable contractor will not ask you to. It is important to know exactly how much is due and when.
8. How will additional remodeling contractor charges be handled?
With today’s technology, contractors can provide very accurate pricing, but remodeling projects can be unpredictable at times. Once a project is underway, circumstances may arise that can change the initial estimate. Homeowners may decide to make changes that require a “change order.” It is important that your contractor agree not to exceed the agreed upon budget without getting approval.
9. What will a typical day on this project be like?
You need to know what to expect on construction days so you can prepare appropriately. At what time does the workday begin and end? What does the homeowner need to remove prior to the start of the project? Does the homeowner need to be home during the project? Should pets be removed from the home? What will the noise level be like? In addition, ask how tools and materials will be stored if the job spans several days? Ask if tools will be put away or if equipment needs to stay in place until the following day. At the end of the day, will trash be removed and disposed of? Will there be routine end-of-day clean up to ensure an uncluttered workspace?
10. What steps are taken to protect my property?
Although the question may seem disrespectful, it is important to know that your contractor is willing to take appropriate steps to protect your home. Ask about the use of tarps to cover large furniture and surfaces in the work area. Will the crew wear shoe coverings in the house? Will doors need to be kept open and will they be closed and locked when leaving the home?
11. Do you offer a warranty for your service or for the materials you will use?
Most remodeling contractors offer a guarantee on their work, and you’ll want to know what their warranty covers and for how long. The materials used may have a manufacturer’s warranty, so you should request a copy of this information before construction begins.
12. How will we communicate with each other during the project?
Who is the remodeling contractor person you should be contacting if you have a question or a change? When is the best time to contact this person and how – by phone, text, email? Ask in what general timeframe you can expect a response.
It is critical to establish good communication between contractor and homeowner. Prospective contractors will welcome your questions and should have a list of questions of their own to determine what you desire in your remodel and what your expectations are. You don’t want a contractor who agrees with everything you say.
You want an open dialogue which ensures a positive working relationship for this project and beyond.
How will we resolve any disagreements?
Mistakes and disagreements with remodeling contractors do sometimes occur, therefore, a remodeling contractor must have a process to handle this. As a result, you will hire a remodeler who guarantees their work and has a process in place to make sure you are 100% satisfied.
Want to know what it is like to work with a reliable remodeling contractor? Check out our latest reviews on BuildZoom.


