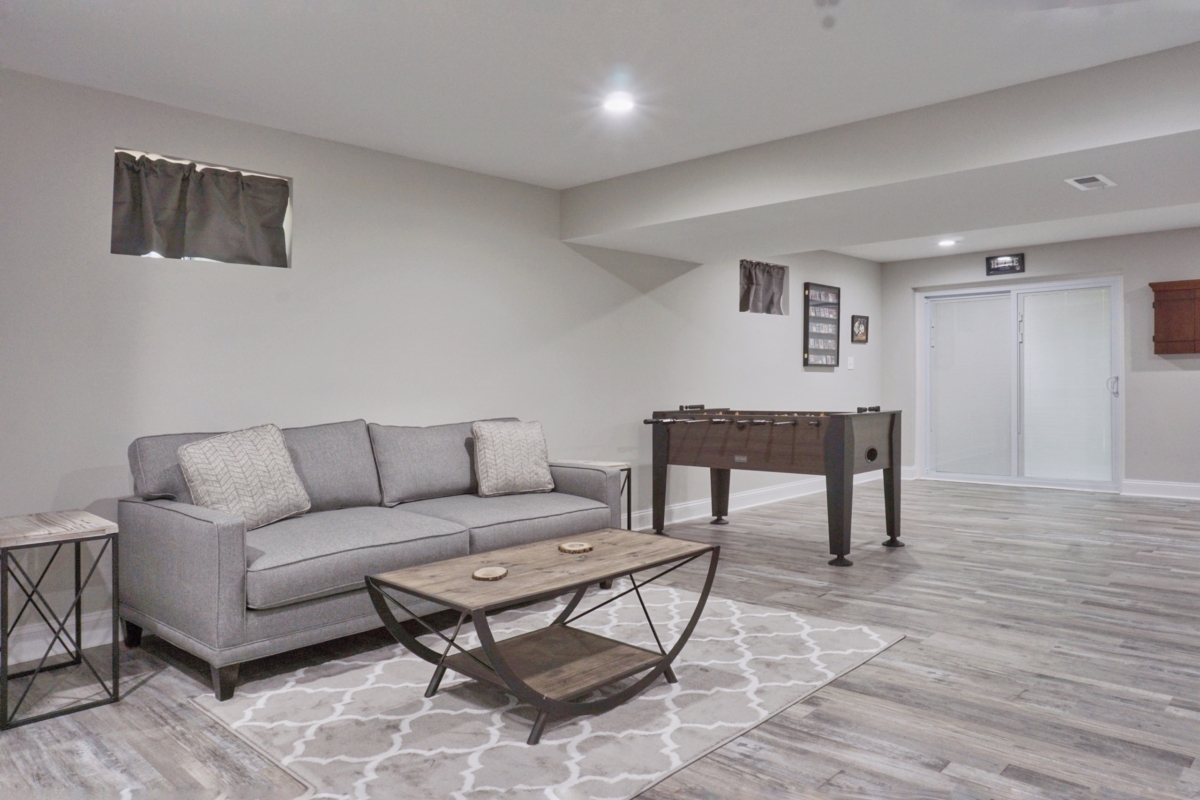Renovating Your Basement: 10 Details to Consider as you Plan Your Remodel
Winter is traditionally the time when people begin to think about renovating their basement. Perhaps they see the need for an extra room for the teenagers in the family to gather or notice that around the holidays, there never seems to be enough space for the children to play.
Today, families are transforming basements into offices, guest bedrooms, and entertainment centers. According to research by Remodeling Magazine, a basement remodel is a good investment and homeowners can recoup 70% of the cost when it is time to sell. There are many reasons why it makes sense to turn a basement into living space and spring is a good time to begin a renovation of this type. However, there are many issues that need to be addressed before you can plan a basement remodel.
At A.W. Puma, we pride ourselves on managing the details. For a basement renovation, we ask even more questions of our clients and dig into those concerns that can stop a basement renovation in its tracks before the design is even started.
1. Town or City Requirements for Renovating Your Basement
There are building codes to follow that can dictate everything from the height of the ceilings to the width of hallways and the construction of stairs. They may not allow a full kitchen in your remodel or limit the types of appliances you can include. They will specify the required exits, including emergency exists in your finished basement.
2. Egress Requirements
Today it is required that basements have two means of egress (exit). Generally, one is the stairway from the main house down to the basement. The second is usually located in the basement via a walkout door or a special egress type window which must allow an adult to fit through the opening. Bulkheads do not count as a means of egress as they can be locked or blocked from the outside.
3. The Septic System Rating
In Massachusetts this is called a Title V. When your house was built or transferred from a former owner, the Title V is a test that determines the capacity of the septic system. The Title V may be rated for a capacity that would be exceeded if you add rooms to the home. In this case the homeowner may need to upgrade the existing septic system.
4. The Home’s Structure
Older homes are not the only ones that need upkeep and care. Some newer homes have structural issues that need to be addressed. A careful examination of every inch of the basement needs to be completed to see any signs of cracks in the walls and floors, sagging ceilings, plumbing or electrical problems.
5. Basement Moisture
A basement that is partially below ground will probably have moisture issues. As a result,. wetness seeps up from the ground and moves through porous concrete. A careful examination may uncover cracks or weak seals around windows or doors. Mild humidity to mold and mildew can mean a history of leaks. We will look at all these areas to determine what needs to be done prior to any remodeling.
6. Outside Drainage
Many leaks are caused by rain or runoff water that is directed toward the house foundation rather than away from it. Perhaps a French drain needs to be installed to redirect water that may be causing leaks in the basement.
7. Sump Pump Back Up for Renovating your Basement
We’ll discuss whether it makes sense to add a sump pump in the remodel plan for flood prevention in the event the main pump fails in a power outage.
8. Basement Ceiling Height
According to the International Residential Code, basement ceilings must be a minimum of 7 feet in height. Your town or city code may differ and require even more. While there are ways in which ceilings can be raised, it can be costly, especially if ducting needs to be rerouted, structural beams must be moved, or the existing floor needs to be removed and lowered.
9. Heating and Cooling Needs
How are you planning to heat and cool the basement? We’ll discuss your options and inspect your current system to determine the best way to use existing ductwork for your basement needs.
10. Renovating Your Basement in a Rental Space
If your basement remodel includes rentable living space there are additional building code requirements, including separate thermostats, electric panels, and water meters.
At A.W. Puma, we examine each of these areas and communicate our findings and recommendations to our clients, even before we begin the project. We determine which permits are needed and we pull all the paperwork and complete it all accurately and timely to ensure that we have no disruption to the project once it begins.
If you are thinking of a basement renovation this spring, let’s begin the discussion now, so we leave no issue unattended, ensuring a smooth and successful basement remodel that exceeds your expectations and vision. Contact us today or give us a call for a free estimate at 508-918-0422.





